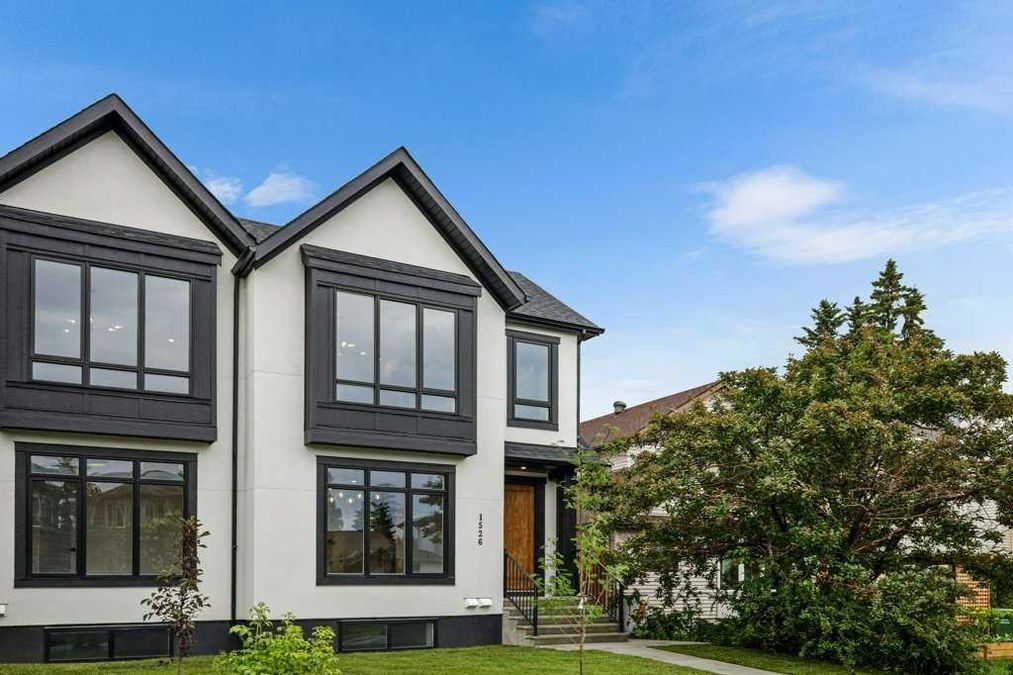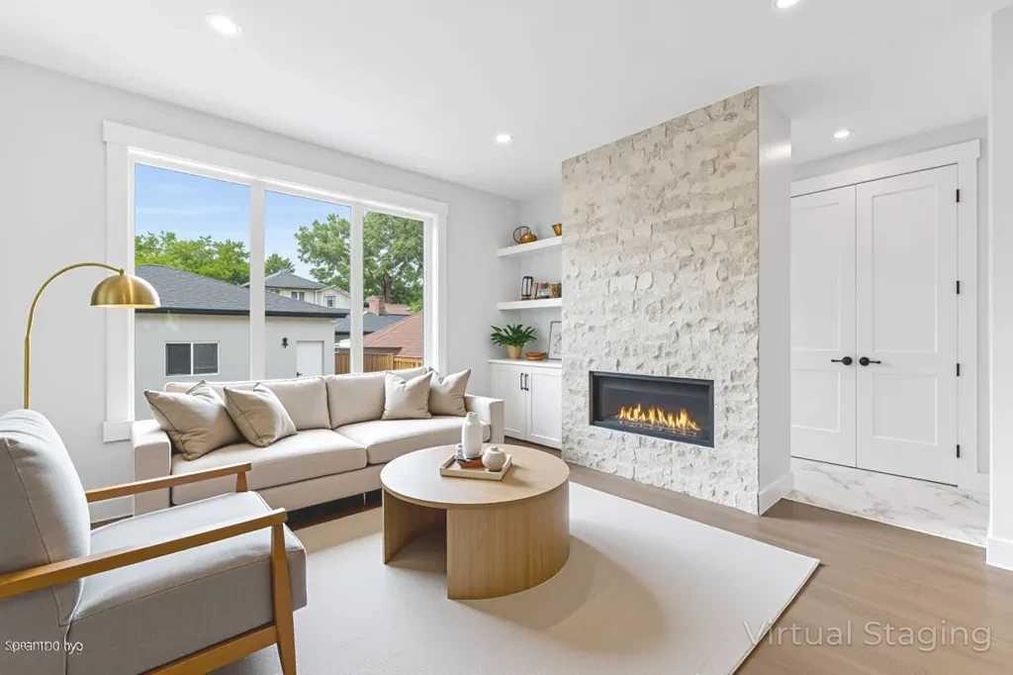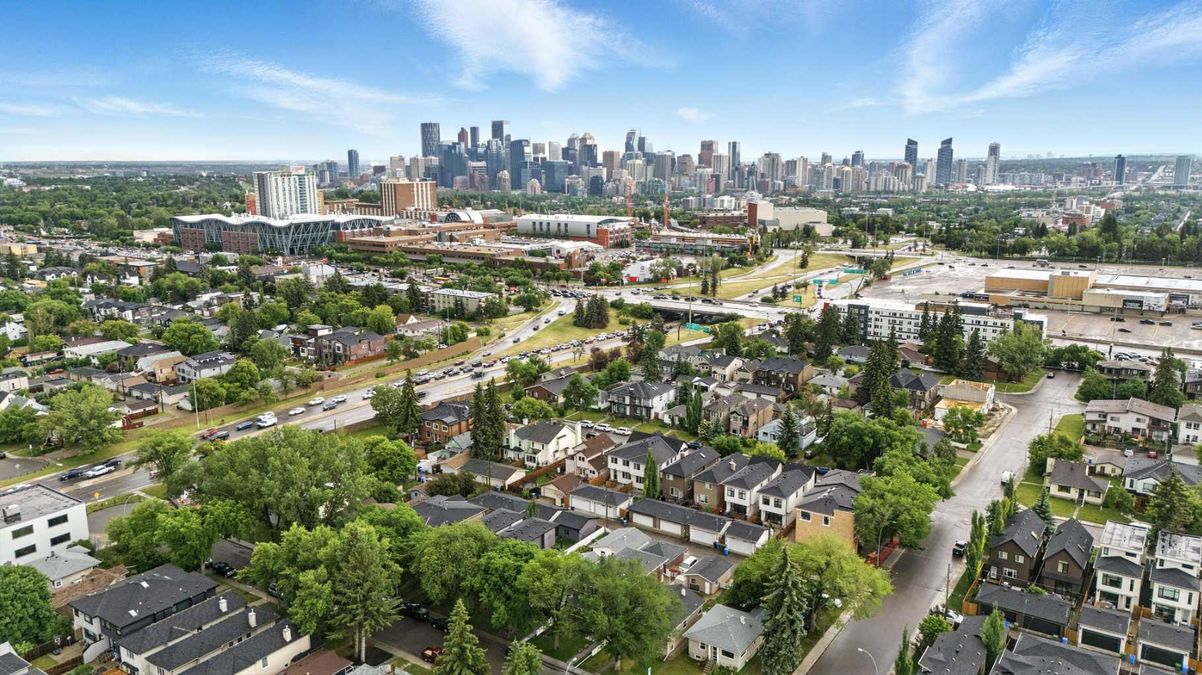
Phone
403-278-8663
Address
100, 1301 8 Street SW
Calgary, AB T2R 1B7
About this property

Supreme comfort, cutting edge technology, & luxurious.

LA Finest gated luxury home community.

Every room has a view, with 360 vistas in the ''Aerie Room''.
Property Overview
Main Living Spaces
Master Suite & Living Areas
Chef’s Kitchen
Interested in

Fill in your details and we will contact you to confirm a time.
We encourage you to take a few seconds to fill out your information so we can send you exclusive updates for this listing!
Share My QR |
|